This past February and March The Center for Bioregional Living in conjunction with Connsoil LLC presented a Permaculture Certification Course in Bethlehem, Connecticut. This was our first offering of the design course over four three day weekends and we really liked the balance of the qualities of the twelve day immersion format with the flexibilities of the weekend format that we do in NYC. It was an inspiring group of people coming together for the first time for a full Permaculture Design course in this part of Connecticut and Andrew Faust brought in his outstanding teaching team made up of Keith Morris, Lisa DePiano, and Mark Krawczyk and really delivered yet another inspiring and visionary PDC.
Joan Spear hard at work.
An early rendering of Timothy Hochstetter's design.
Joan Spear designed for her home in the Bethlehem, Connecticut area.
Jon Hopkins came all the way from Philly to take our course. His design was for his professors home outside the Philly area. Both design and overlays are quite beautiful and very professional.
Sandra Ruzicka's final design presentation was for her home in Connecticut
Cecilia Calhoun and Bob Firger designed for their home in Connecticut.
Timothy Hochstetter's description of his final design presentation:
My design was for Calico Farm. The essence of the concept is to create a thick and vigorous natural forest from old cow fields. The large scale food forest plantings will be inoculated with regional fungal biota and vital forest microbial colonies.
The deliberate placement of abundant forageables will augment the intrinsic value.
Robin Zitter, Landscape Architect, designed for a client's property in Connecticut.
Clifford designed for his family's country property in the Northeast.
Grant Rensis designed for property owned by a Connecticut food bank and day care.
Hosts Cynthia and Stewart Rabinowitz:
We chose to develop a plan for our own home site which has been in transition from a conventional commercial greenhouse operation to a self-sufficiency homestead and teaching facility. The property is approximately 12 acres and is mostly wooded comprising a rugged terrain with a variety of micro-habitats including large swamp, brook, pond, steep rocky slopes with exposed bedrock, approximately 1.5 acres of open land, existing energy efficient house with photovoltaic panels, a separate studio/garage building, 2-stall barn, and 2 greenhouses. The permaculture design was developed to integrate the existing infrastructure with proposed enterprises to grow food year-round for home consumption and small scale sales to neighborhood households and one restaurant. Attention was made to use of the woods to contribute wood products, mushrooms, wetland restoration plant material, and medicinal plants.
Excellent work everybody and a big thank you to hosts Cynthia and Stewart Rabinowitz!
Tuesday, August 3, 2010
Wednesday, January 6, 2010
Summer 2009 PDC Final Design Presentations
Welcome to the second posting here at Evidence of Action!
These photos are of the final presentations from our most recent Permaculture Design Certification course. It's the 4th one we've done in the city (Register now for our next PDC!) and we really love teaching here! The diversity of backgrounds, ages and professions of the students make our classes intellectually expanding and high caliber. Thank you all for keeping us on our toes and pushing us to be better teachers!
For those of you who aren't familiar with our PDC course, on the last day each student presents a unique design to the class based on everything they have learned in the course. Most PDC's insist on group designs, but we offer the opportunity to present a design alone or with a group depending on each persons interest. Many people have particular sites in mind when taking our course that they want to apply their newly acquired permaculture skills to. We are especially pleased to see how many of our students have, with our encouragement, taken on the challenging work of applying permaculture to urban landscapes and broader regional planning needs. We have found that the whole class learns so much more with all the different perspectives and designs and makes our last day together that much more inspiring.
We feel honored to be able to grow with our students on this journey in expanding the possibilities and abundance of our lives here on Earth.
So without further ado...
Carol Crump designed street tree pits to enhance water infiltration and tree survival by catching and holding rain water. Her design would alleviate much of the runoff that would otherwise be dumped untreated into our surrounding rivers due to the outdated sewer system in NYC.
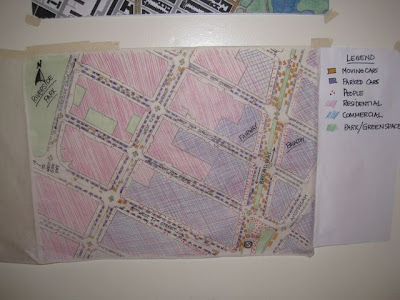
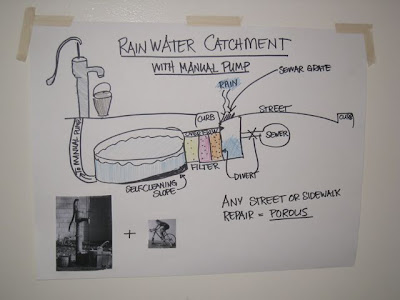
Wanda Knapik and Paul Nick designed with the intent to preserve one of the last working farms in the region where they live which has,like much of the country, lost most of it's farmland to suburban sprawl. They proposed in their design to make the farm a permaculture education center to bring in needed funds to purchase the land and keep it a working farm. In addition they designed for a permaculture network to help promote permaculture projects in New Jersey.
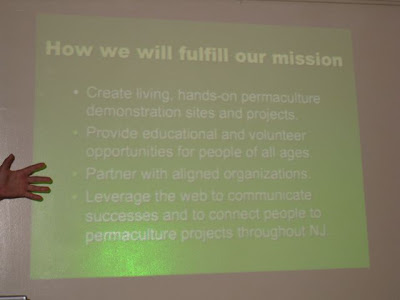

Marga Snyder and Ross Martin chose to design for La Plaza Cultural Community Garden of which they've been active members since the 80's. Their design was especially well informed by the Manhatta study that is one of the most extensive natural history studies about the island of Manhattan. Their design integrated both the ancient history of the landscape with the modern world and its needs. The funding for the first phase of their design has been approved by the La Plaza Cultural board.
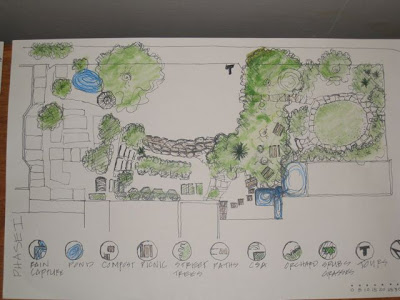
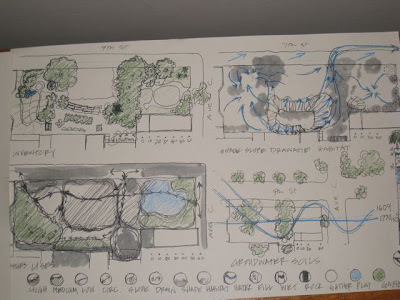

Dee Dee Maucher designed for her hometown of Reston, Va which was built in the 60's and intended as a model of community based development where people not profits are the design focus. Using Permaculture principals she retrofitted the original infrastructure which had been underutilized and in some cases abandoned. Dee Dee's mapping and attention to multi-layered business concepts based on ecological goals were very impressive.


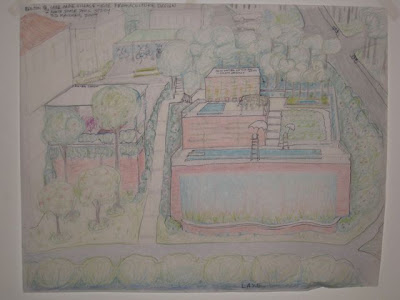

Alexis Campbell designed for the city of Redding PA which, like many cities, has a deep need and extensive opportunities for this design approach. Alexis did a great job of mapping the entire city. She showed how to increase overall green space by illustrating the integration of riparian buffers and agricultural centers resulting in the revitalization of the local economy and ecology.

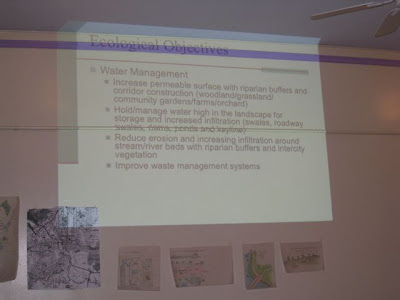
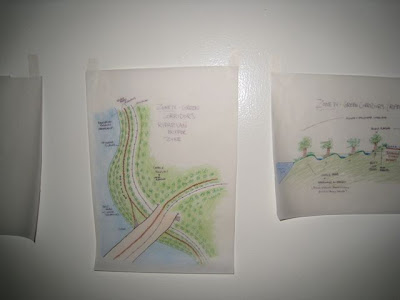

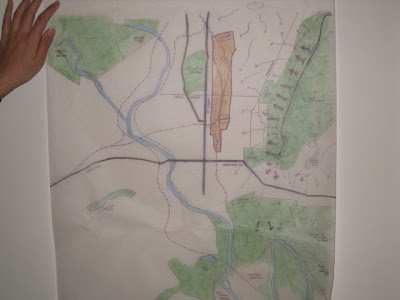
Julian McNamara redesigned a 14 building apartment complex that was originally modeled after the garden apartment concept which started in London. He retrofitted the whole building complex and courtyard based on permaculture principals. His drawings and designs displayed a simple and elegant retrofit vision for the entire community of buildings. One particularly impressive aspect of his design integrated rain water catch, rooftop gardens, energy generation, laundry and irrigation.
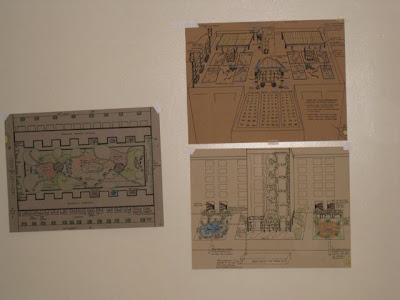


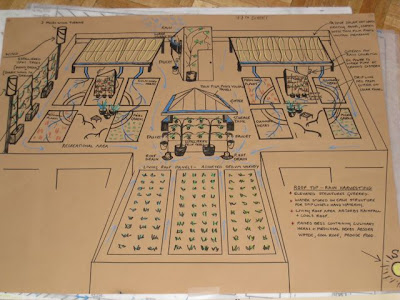
Liz Neves presented a multi-media design retrofitting her apartment building in Brooklyn. Her concept envisioned a multi-purpose business, barter, energy and food producing space. Liz's design showed an impressive array of mediums to express her concept and was particularly well organized. Her illustrations did an excellent job of taking complex ideas and organizing them into a beautiful and simple whole site design. Read an interview with Liz on permaculture here.

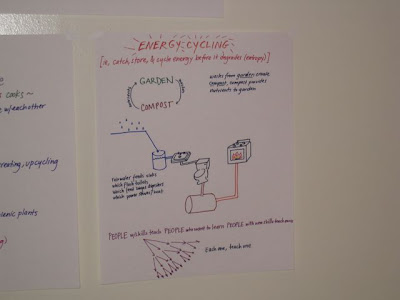
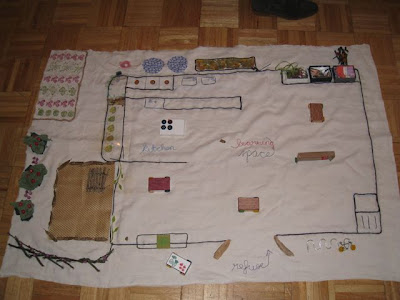


Biatriz Kehdy and Zsuzsanna Winn designed both for a green business concept and a suburban retrofit. Theor business concept is still in the fledgling stage. Their retrofit design for a suburban home was very well communicated with compelling before and after renderings. They presented a realistic way to apply permaculture principals to a more conservative spectrum of homeowners.

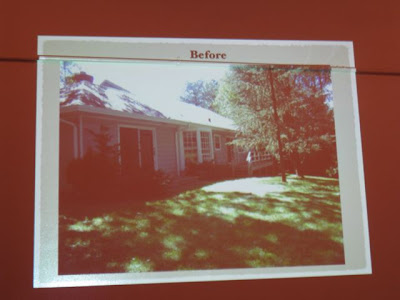
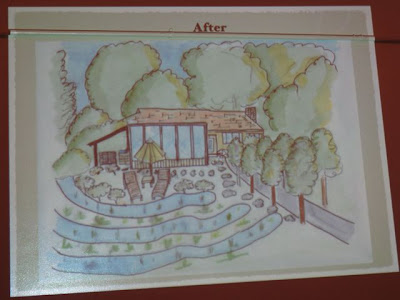
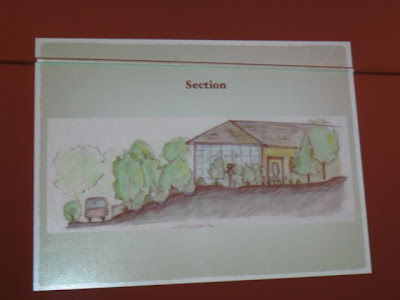


Nancy Campbell designed a backyard permaculture garden for an actual client of her's in Brooklyn. The focus of her design was to integrate rainwater into a backyard garden in a way that enhanced the fertility and use of the landscape.
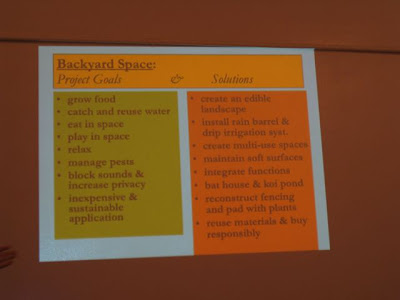
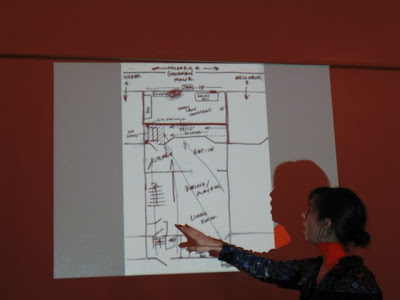
Nilmarie Silva designed a ecological health spa on the coast of Puerto Rico near to where her family is from. Her design showed a rich adaptation to a windy and dry landscape that utilized wind and rainwater catchment as significant components of the services being provided on site.

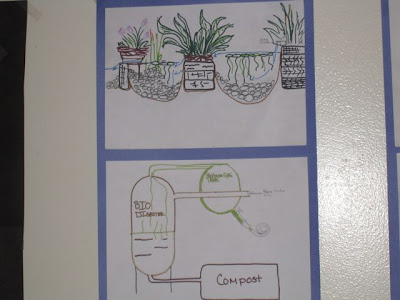
Pali Kashi designed for a friend's art studio and residence in upstate NY. Her drawings were beautiful and very clearly communicated how her design would manifest on the land. The design showed a good use of topographic slope and gravity fed water for increasing summer domestic needs so that her friend could host more people on the property hygienically, comfortably, beautifully and simply.



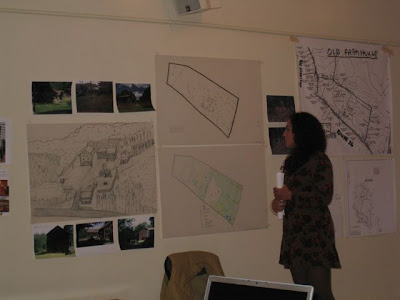
Lindsay Ofrias-Terranova took on the ambitious task of taking ethical responsibility of a huge oil spill in Ecuador. So far on ly 1% of this vastly contaminated area has been "cleaned up"and is considered the largest oil spill in the world. In her design Lindsay focused on remediating runoff from some of the pools of oil with permaculture techniques including mycoremediation. In addition the protection of wildlife from further contamination was also a key concern of her design.


Patricia Rogers redesigned an existing community garden in Greenpoint, Brooklyn. Her focus was to increase yields and overall integration of the site to be more food producing. In addition she included a dye garden that the community could use for coloring textiles and community activities.

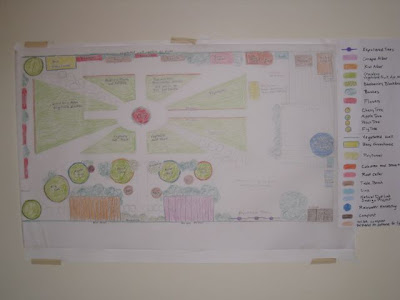
David Miner designed for a 12 acre rural property in Northwest Connecticut. David demonstrated a comfortable and sustainable way to increase productivity and yields on the rural and seasonal home on the property. His design for the energy retrofit was particularly strong.
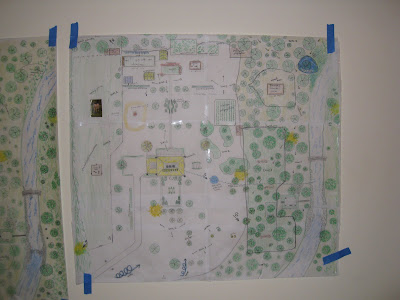
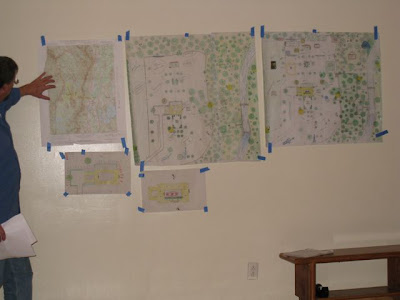
Mimi Ferle designed for Terrence Cardinal Cooke health Care Center, a large chronic care center on Manhattan's upper east side. The proposed design includes an increase in on site food production and on promise rainwater catchment and composting. A major focus of this design project is on the elimination of the current practice of flushing unused prescribed controlled substances directly into the waste water system.
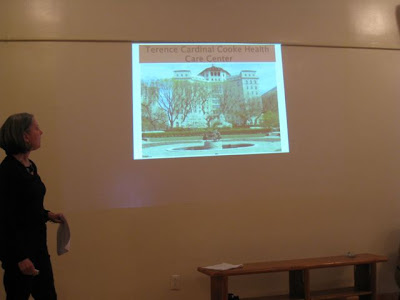
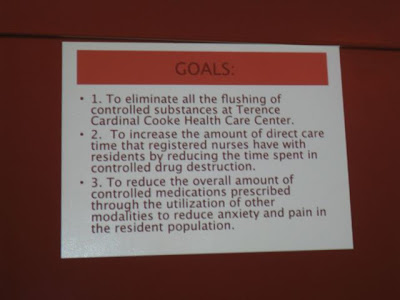
Helena Peterson designed a seasonal use property in Columbia that has been in her family for years. She took into consideration the extreme conditions of the landscape along with her families traditional use patterns. Focus on harvesting rainwater was a highlight.
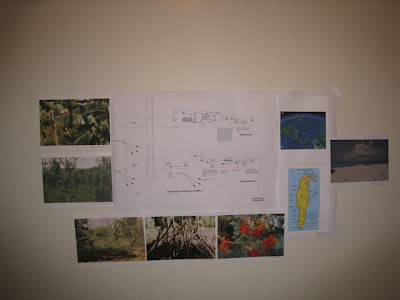
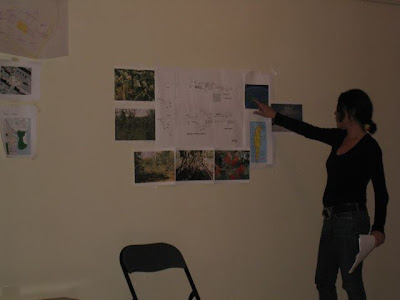
Alex Wolk decided to design for a site that his architectural firm he is interning with was in the process of designing for. Alex took on the difficult task of retrofitting a huge parking lot and stadium in Nassau county. Through his design process he discovered one of the last native prairie habitats east of the Mississippi adjacent to the stadium. The expansion of this native prairie along with using it as a native plant nursery and seed bank became the main focus of his design.

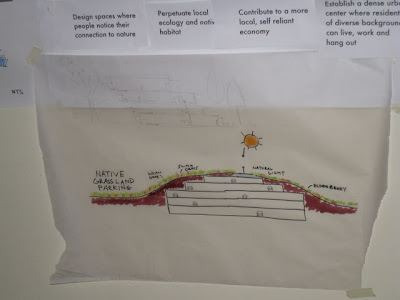

Alida W. Morgan designed for an area of NYC with one of the highest asthma rates in the country. She decided to focus on composting as a key way to improve air quality by cutting down on the number of trucks in the area. Alida's design incorporated educational goals along with a beautiful and large scale composting system encompassing 7 contiguous vacant lots. Her renderings of her design were stunning, displaying a sophisticated understanding of permaculture principals and landscape design concepts.





How's that for some Evidence of Action???
Pretty inspiring.
I want to thank all of the students who worked so hard on their final presentations. Your designs will be education and example for future students.
We look forward to including you all in our "Where are they now?" section which will talk to past students who have transitioned and transformed their lives after taking our PDC.
Let us know what you think!
Please comment!
Be well,
Adriana & Andrew
These photos are of the final presentations from our most recent Permaculture Design Certification course. It's the 4th one we've done in the city (Register now for our next PDC!) and we really love teaching here! The diversity of backgrounds, ages and professions of the students make our classes intellectually expanding and high caliber. Thank you all for keeping us on our toes and pushing us to be better teachers!
For those of you who aren't familiar with our PDC course, on the last day each student presents a unique design to the class based on everything they have learned in the course. Most PDC's insist on group designs, but we offer the opportunity to present a design alone or with a group depending on each persons interest. Many people have particular sites in mind when taking our course that they want to apply their newly acquired permaculture skills to. We are especially pleased to see how many of our students have, with our encouragement, taken on the challenging work of applying permaculture to urban landscapes and broader regional planning needs. We have found that the whole class learns so much more with all the different perspectives and designs and makes our last day together that much more inspiring.
We feel honored to be able to grow with our students on this journey in expanding the possibilities and abundance of our lives here on Earth.
So without further ado...
Carol Crump designed street tree pits to enhance water infiltration and tree survival by catching and holding rain water. Her design would alleviate much of the runoff that would otherwise be dumped untreated into our surrounding rivers due to the outdated sewer system in NYC.


Wanda Knapik and Paul Nick designed with the intent to preserve one of the last working farms in the region where they live which has,like much of the country, lost most of it's farmland to suburban sprawl. They proposed in their design to make the farm a permaculture education center to bring in needed funds to purchase the land and keep it a working farm. In addition they designed for a permaculture network to help promote permaculture projects in New Jersey.


Marga Snyder and Ross Martin chose to design for La Plaza Cultural Community Garden of which they've been active members since the 80's. Their design was especially well informed by the Manhatta study that is one of the most extensive natural history studies about the island of Manhattan. Their design integrated both the ancient history of the landscape with the modern world and its needs. The funding for the first phase of their design has been approved by the La Plaza Cultural board.



Dee Dee Maucher designed for her hometown of Reston, Va which was built in the 60's and intended as a model of community based development where people not profits are the design focus. Using Permaculture principals she retrofitted the original infrastructure which had been underutilized and in some cases abandoned. Dee Dee's mapping and attention to multi-layered business concepts based on ecological goals were very impressive.




Alexis Campbell designed for the city of Redding PA which, like many cities, has a deep need and extensive opportunities for this design approach. Alexis did a great job of mapping the entire city. She showed how to increase overall green space by illustrating the integration of riparian buffers and agricultural centers resulting in the revitalization of the local economy and ecology.





Julian McNamara redesigned a 14 building apartment complex that was originally modeled after the garden apartment concept which started in London. He retrofitted the whole building complex and courtyard based on permaculture principals. His drawings and designs displayed a simple and elegant retrofit vision for the entire community of buildings. One particularly impressive aspect of his design integrated rain water catch, rooftop gardens, energy generation, laundry and irrigation.




Liz Neves presented a multi-media design retrofitting her apartment building in Brooklyn. Her concept envisioned a multi-purpose business, barter, energy and food producing space. Liz's design showed an impressive array of mediums to express her concept and was particularly well organized. Her illustrations did an excellent job of taking complex ideas and organizing them into a beautiful and simple whole site design. Read an interview with Liz on permaculture here.





Biatriz Kehdy and Zsuzsanna Winn designed both for a green business concept and a suburban retrofit. Theor business concept is still in the fledgling stage. Their retrofit design for a suburban home was very well communicated with compelling before and after renderings. They presented a realistic way to apply permaculture principals to a more conservative spectrum of homeowners.






Nancy Campbell designed a backyard permaculture garden for an actual client of her's in Brooklyn. The focus of her design was to integrate rainwater into a backyard garden in a way that enhanced the fertility and use of the landscape.


Nilmarie Silva designed a ecological health spa on the coast of Puerto Rico near to where her family is from. Her design showed a rich adaptation to a windy and dry landscape that utilized wind and rainwater catchment as significant components of the services being provided on site.


Pali Kashi designed for a friend's art studio and residence in upstate NY. Her drawings were beautiful and very clearly communicated how her design would manifest on the land. The design showed a good use of topographic slope and gravity fed water for increasing summer domestic needs so that her friend could host more people on the property hygienically, comfortably, beautifully and simply.




Lindsay Ofrias-Terranova took on the ambitious task of taking ethical responsibility of a huge oil spill in Ecuador. So far on ly 1% of this vastly contaminated area has been "cleaned up"and is considered the largest oil spill in the world. In her design Lindsay focused on remediating runoff from some of the pools of oil with permaculture techniques including mycoremediation. In addition the protection of wildlife from further contamination was also a key concern of her design.


Patricia Rogers redesigned an existing community garden in Greenpoint, Brooklyn. Her focus was to increase yields and overall integration of the site to be more food producing. In addition she included a dye garden that the community could use for coloring textiles and community activities.


David Miner designed for a 12 acre rural property in Northwest Connecticut. David demonstrated a comfortable and sustainable way to increase productivity and yields on the rural and seasonal home on the property. His design for the energy retrofit was particularly strong.


Mimi Ferle designed for Terrence Cardinal Cooke health Care Center, a large chronic care center on Manhattan's upper east side. The proposed design includes an increase in on site food production and on promise rainwater catchment and composting. A major focus of this design project is on the elimination of the current practice of flushing unused prescribed controlled substances directly into the waste water system.


Helena Peterson designed a seasonal use property in Columbia that has been in her family for years. She took into consideration the extreme conditions of the landscape along with her families traditional use patterns. Focus on harvesting rainwater was a highlight.


Alex Wolk decided to design for a site that his architectural firm he is interning with was in the process of designing for. Alex took on the difficult task of retrofitting a huge parking lot and stadium in Nassau county. Through his design process he discovered one of the last native prairie habitats east of the Mississippi adjacent to the stadium. The expansion of this native prairie along with using it as a native plant nursery and seed bank became the main focus of his design.



Alida W. Morgan designed for an area of NYC with one of the highest asthma rates in the country. She decided to focus on composting as a key way to improve air quality by cutting down on the number of trucks in the area. Alida's design incorporated educational goals along with a beautiful and large scale composting system encompassing 7 contiguous vacant lots. Her renderings of her design were stunning, displaying a sophisticated understanding of permaculture principals and landscape design concepts.





How's that for some Evidence of Action???
Pretty inspiring.
I want to thank all of the students who worked so hard on their final presentations. Your designs will be education and example for future students.
We look forward to including you all in our "Where are they now?" section which will talk to past students who have transitioned and transformed their lives after taking our PDC.
Let us know what you think!
Please comment!
Be well,
Adriana & Andrew
Subscribe to:
Posts (Atom)


































