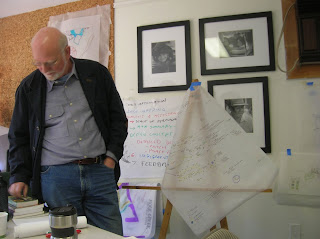This past February and March The Center for Bioregional Living in conjunction with Connsoil LLC presented a Permaculture Certification Course in Bethlehem, Connecticut. This was our first offering of the design course over four three day weekends and we really liked the balance of the qualities of the twelve day immersion format with the flexibilities of the weekend format that we do in NYC. It was an inspiring group of people coming together for the first time for a full Permaculture Design course in this part of Connecticut and Andrew Faust brought in his outstanding teaching team made up of Keith Morris, Lisa DePiano, and Mark Krawczyk and really delivered yet another inspiring and visionary PDC.
Joan Spear hard at work.
An early rendering of Timothy Hochstetter's design.
Joan Spear designed for her home in the Bethlehem, Connecticut area.
Jon Hopkins came all the way from Philly to take our course. His design was for his professors home outside the Philly area. Both design and overlays are quite beautiful and very professional.
Sandra Ruzicka's final design presentation was for her home in Connecticut
Cecilia Calhoun and Bob Firger designed for their home in Connecticut.
Timothy Hochstetter's description of his final design presentation:
My design was for Calico Farm. The essence of the concept is to create a thick and vigorous natural forest from old cow fields. The large scale food forest plantings will be inoculated with regional fungal biota and vital forest microbial colonies.
The deliberate placement of abundant forageables will augment the intrinsic value.
Robin Zitter, Landscape Architect, designed for a client's property in Connecticut.
Clifford designed for his family's country property in the Northeast.
Grant Rensis designed for property owned by a Connecticut food bank and day care.
Hosts Cynthia and Stewart Rabinowitz:
We chose to develop a plan for our own home site which has been in transition from a conventional commercial greenhouse operation to a self-sufficiency homestead and teaching facility. The property is approximately 12 acres and is mostly wooded comprising a rugged terrain with a variety of micro-habitats including large swamp, brook, pond, steep rocky slopes with exposed bedrock, approximately 1.5 acres of open land, existing energy efficient house with photovoltaic panels, a separate studio/garage building, 2-stall barn, and 2 greenhouses. The permaculture design was developed to integrate the existing infrastructure with proposed enterprises to grow food year-round for home consumption and small scale sales to neighborhood households and one restaurant. Attention was made to use of the woods to contribute wood products, mushrooms, wetland restoration plant material, and medicinal plants.
Excellent work everybody and a big thank you to hosts Cynthia and Stewart Rabinowitz!
Tuesday, August 3, 2010
Subscribe to:
Comments (Atom)


































